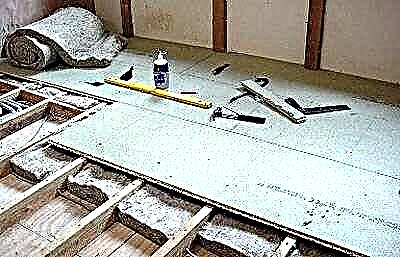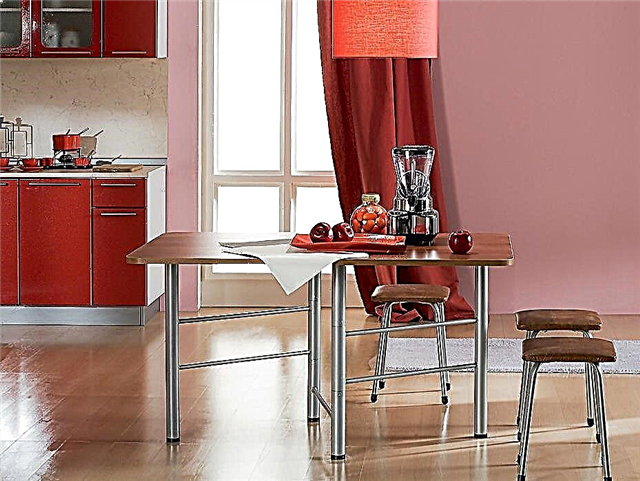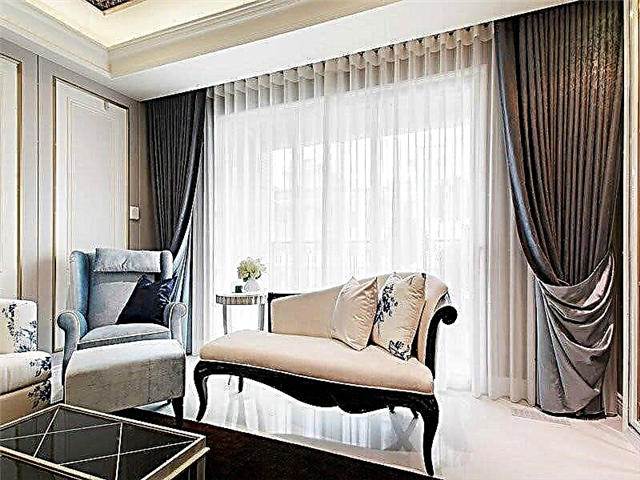The two-story construction of the gazebo is a unique and interesting solution that will decorate your summer cottage and add more space for relaxation. Such a building is extremely rare in summer residences and in villages, usually something similar can be found in recreation centers.
The essence of the two-story gazebo is the presence of an open terrace on the second floor - for sunbathing, tea drinking and admiring the sunset. Or the organization of additional space with a protective roof for privacy.
Depending on the owner’s hobbies, on the second floor you can organize a fish dryer, a place for using a steam generator, a spot with a telescope, and the like.
A gazebo with two floors can very well be implemented on a regular site near the country house. There are a lot of design options, so you can get the idea for your own construction without problems.
After reviewing the photos of the two-story gazebos, you will be able to independently draw on paper a project of your future construction, and then proceed with construction. Below are various options for bunk structures that can serve as a prototype.
With open second floor
The most interesting option is the second floor with an open roof. In this case, you can put a table and chairs below, that is, arrange a place for eating on the first floor, and allocate the second floor as a recreation area.
As mentioned above, at the top you can sunbathe, enjoy the smoke from the steam generator, enjoy the gusts of wind and all in a similar spirit.
The problem is that the second floor will not be protected from atmospheric influences - rain, wind, hail, snow.
Therefore, in bad weather, the upper floor will not be used, and in winter it will be necessary to somehow preserve it - at least it’s banal to lay several sheets of corrugated board at an angle so that snow can roll.
As a summer option, it seems amazing - there is a lot of free space, more options for relaxation (some of the guests downstairs, some upstairs) and an external aesthetic appearance. If you are interested in such a variety in terms of summer holidays, then this option is definitely yours.
With a roof on the second floor
The idea with a closed roof seems more complicated in construction, but more reliable in terms of protecting both the arbor itself and the guests inside.
The roof will be able to partially protect the interior of the second tier from rain, and in winter from snow. Yes, and this design looks more impressive - the roof does its job.
On the other hand, more building material and a stronger foundation will be needed, since the second floor will have an impressive weight under the pressure of the roof.
In this situation, it is better to immediately prepare additional money for the construction, as well as a drawing project - the professional will have to calculate the load, since in the case of a two-story structure, the concept of calculations will differ.
In the case of the roof, you will need to determine what is more important for you: a completely open area and saving money, or a secure floor and a reliable design. There are no other features here, everything comes from your needs and desires.
With barbecue
“What kind of outdoor recreation without barbecue? - you ask. In the case of a two-tier construction, we decide the moment with the fried meat.
You can install the barbecue inside the gazebo, making a small extension, or just put the center for frying meat near the gazebo (if desired, it can be fenced from wooden structures with sheets of corrugated board).
There are no problems with installing the brazier next to the gazebo, just buy it and install it in an empty place.
In the case of the organization of frying meat indoors, some difficulties arise, primarily with a chimney and an additional attached compartment for frying.
This chapter provides several options for how you can implement a barbecue with a two-story gazebo. Depending on the aesthetic and economic component, you can choose the most successful option for you and place a bet on it.
Design advantages
For a two-story gazebo, the following advantages are characteristic:
- Multifunctionality - this design has a large size, so it can be divided into several zones. Experts advise dividing the space of the gazebo into two floors into the summer and winter zones. Separately, you can make a children's corner.
- Aesthetics - such buildings decorate the cottage.
- Save space - in a small area you can build such a spacious structure as a two-story gazebo with an open terrace.
- Full-fledged relaxation - the building under consideration will allow all family members to enjoy the sunrise and sunset.
When erecting a gazebo on a summer cottage, it is recommended to consider the following requirements:
- The construction should be cozy and comfortable, but at the same time have optimal sizes.
 Variant of the project of a two-story gazebo made of timber
Variant of the project of a two-story gazebo made of timber
Do-it-yourself wooden arbor is built according to a previously prepared project. You can use ready-made or prepare projects yourself. It is first necessary to determine the functionality and season of use (year-round or summer) construction.
Features and Benefits
The main difference of this design is its increased total area. In addition, the second floor can perform an additional function. For example, there you can equip a children's area, make an outdoor terrace for admiring the surroundings, or build a sunbathing area in the summer months.
It is possible to build a structure for year-round use. For this, one of the levels remains open, designed to relax in warm weather. And the other floor is insulated and equipped to relax by the fireplace in the cold season.


There are several positive differences and advantages of a two-story building for recreation.
- The design is able to combine the performance of several functions. The increased area and the presence of two floors makes it possible to divide the gazebo into several zones, arranging their interior in accordance with the purpose and features of use.
- A large 2-storey gazebo will allow many more people to gather for relaxation. All guests will be able to comfortably accommodate and will not be constrained by a small space.
- In the case when the area of the plot is not large enough and space is required, a two-level design is a good solution.
- The two-story gazebo looks aesthetically and thoroughly. She will be able to decorate a plot of any size. It is only necessary to choose the optimal design and suitable parameters for the design.

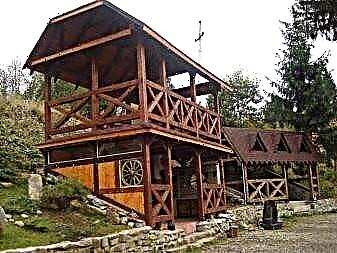
Disadvantages of two-level gazebos
During the construction of a two-story building for recreation, there is a need for additional construction work and manipulation.
- Particular attention will have to be paid to the foundation, since the entire structure will have a fairly large weight.
- And additional and strong reinforcement of ceilings, load-bearing beams and supports will also be required. The gazebo should be stable, able to withstand the load of garden furniture and a considerable number of people.
- Gazebo with barbecue will require additional arrangement of the chimney.
- If the construction is supposed to be used throughout the year, you will have to spend time, effort and money on the construction of a fireplace, chimney, insulation of walls and ceilings.
Materials for building
Like any structure, the gazebo can be made of various materials. The most common option is a wooden structure. The construction of a wooden structure is perhaps the simplest.
In addition, many prefer this natural material because of its aesthetic and natural appearance. The smell of wood nicely complements outdoor activities.
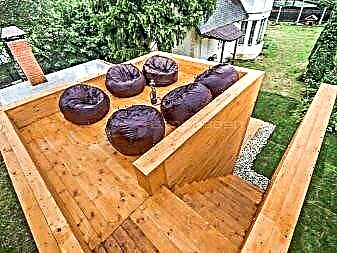

Vacation buildings can be built using masonry and brickwork. Such options are more monolithic and solid. Stone arbors look great on large areas with a Japanese or Gothic interior.


When choosing a material should be guided by various factors.
- Desired design dimensions.
- Features of the use of this structure. It is advisable to decide in advance whether the gazebo will be used all year round or only in the summer season. In the second case, there is no need to use more expensive materials to close the walls and warm one of the floors.
- The estimated load on the building should be estimated. The design of the structure will also depend on this item. If you intend to relax a large number of guests, care should be taken to strengthen and strengthen the structure. In particular, the construction of a solid foundation.
- The external design style of the gazebo directly affects the choice of material for construction. In this case, it is worth being guided by the general design and style decision of the garden plot.
Self build
Despite the presence of two floors, a garden gazebo for recreation is still not such a complicated structure. It is possible to carry out its construction on its own. A project of such construction is easy to draw up independently, taking into account your wishes and the characteristics of the site. But you can also use ready-made projects.
At the initial design stage, it is necessary to consider and outline all the important points.
- Suitable location for the construction.
- Desired configuration and parameters. This item can include the size of the structure, its dimensions, shape, the presence of a base, walls and roof, external style, material for construction.


- It is worth considering in advance the degree and method of lighting inside the structure, as well as the surrounding area. A reliable option is to bring electricity from the main source and install lighting fixtures and sockets. If this is impossible or difficult, the option of autonomous lighting from battery-powered devices or solar-powered flashlights remains.
- Next, we should estimate (for now, approximately) the consumption of materials for the preliminary draft. Since at this stage, you can calculate the approximate cost of building the structure and, if necessary, adjust the project.


Arbor made of wood
To erect a wooden structure, you will first need to fill in the concrete foundation. The formwork is installed in the prepared trench and the solution is poured.
After it completely hardens, the lower harness is made, the boards for the floor of the lower tier are laid and the walls are erected (if any). The walls can be made as a blockhouse of small wooden logs. For an easier option, you can use boards installed vertically or horizontally.
If the upper floor will be open, attention should be paid to waterproofing the ceiling of the lower tier. For this, the waterproofing material is laid under the second level floor. For better protection, you can lay waterproofing on top of the floor of the second floor.
If the second level of the gazebo is closed, a roof is built, which is covered with any roofing material.
The construction for giving from other materials is being built according to the same algorithm. During the construction of arbors made of stone and brick, a more in-depth and strong foundation will be required. The masonry of the material is carried out according to the design of the structure being constructed.
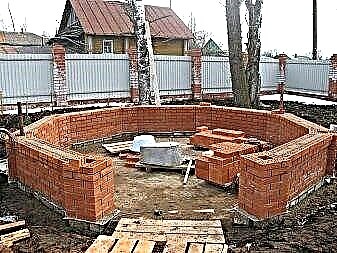
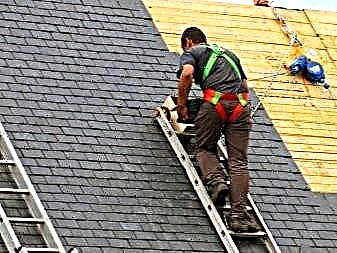
Additional work
A two-story gazebo requires more operations than a one-story gazebo.
- To go to the second floor you need to build a staircase. You can order a finished staircase, or assemble it from the boards yourself. The staircase is fixed in the prepared opening between the floors of the building.
- To climb the stairs was safer, it is advisable to equip it with a railing. For their manufacture, ordinary polished bars are well suited.
- Painting work on the finished building is carried out in dry weather. Most suitable is alkyd resin paint. It is resistant to external influences and temperature changes.


Arrangement and design
In addition to its immediate function, a gazebo for relaxation should provide aesthetic pleasure. Therefore, after the erection of the building itself, one should seriously think about its external and internal design.
A very good option is to stylize the appearance of the structure in a single theme with the design of the garden plot.
- The interior decoration should be arranged according to the functional areas of the gazebo. It is worth taking care of adequate lighting, because outdoor recreation is often delayed until the dark.
- It should not be too cluttered with the space of construction furniture and large items of decor. Nevertheless, this is not a spacious house, but a place to relax from the hustle and bustle of everyday life.


- Near the arbor, it is appropriate to plant decorative shrubs and flowers. Climbing plants, hedges, creepers will decorate the resting place. You can drop an ordinary hop next to the building. This is a perennial unpretentious plant, which throughout the summer will cover the walls of the arbor with the thick and juicy green of its leaves.
- Indoors, you can also arrange various plants using decorative planters, pots, flowerpots. Flower pots can be placed on small shelves along the walls of a closed structure.


- If you are planning a vacation with your children, you can arrange a small play area for them. This is best done on the second level. If the dimensions of the building allow, part of the second floor can be reserved for a small children's town.
- In the case when the site of the second floor remains open, it can be used for sunbathing, watching the sunset or admiring the starry night sky. It is worth placing comfortable garden chairs and small tables on the second tier.
- As lighting devices, stylish sconces, LED strips, garden lanterns, decorative lamps are used.


See how to make a two-story gazebo in the next video.
Features
There are a variety of projects of two-story gazebos. There are designs that differ in very unusual forms. It is impossible to cope with the construction of such structures on their own, you have to turn to specialists.
The situation is completely different with designs that differ in simplicity of shapes (rectangular, square and so on). It is quite possible to build such an arbor with your own hands, only it will be necessary to understand the basics of construction and take into account certain recommendations.
To create a drawing, you will need to turn to professionals or draw it yourself. As a guide, you can use the design with one floor. It will only be necessary to increase it by adding a second floor.

We should not forget about the interior design: the gazebo should be as comfortable as possible, because you will spend a lot of time there with family members and friends.
A barbecue can be installed in the gazebo. In some cases, a small extension is built for him. However, it may be difficult to smoke the main room, so many people prefer to place the barbecue not inside the structure, but next to it. A device for frying meat can be protected from wood using sheets of corrugated board.

Materials
For the construction of a 2-story gazebo, you can use blocks, brick, wood, metal. An open terrace on the additional floor is the simplest option. In this case, you don’t have to worry about installing the roof, it will only be necessary to make the floor as resistant to liquid as possible. The staircase of a 2-story gazebo is an element that is rather complicated in terms of creation, but this task can be facilitated, by installing a flight of stairs outside rather than indoors. It turns out that you can go up the stairs directly from the street.
The use of timber is the most simple and economically viable option. This is not a brick for which you need to prepare a heavy foundation, and not metal, which in principle is quite difficult to work with.

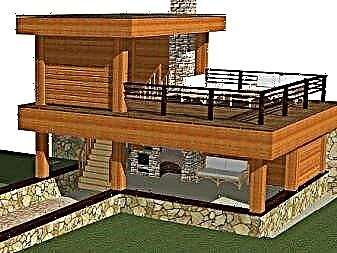
For the implementation of construction work, it will be necessary to prepare a variety of materials:
- Foundation. If in terms of geology the situation on the territory is quite acceptable, you can stop the choice on a columnar basis. Different options are allowed: you can use monolithic pillars, concrete blocks (rather light), clay brick.
- Tying and installing vertical elements. Glued timber is a very good option for mounting load-bearing racks. A relatively inexpensive planed beam can be chosen for the interfloor space, the lower part of the harness. For the top, you can use a bar 10x15 cm.
- Beam ceilings. For them, a bar with a section of 10x15 cm is also suitable.
- Different parts of the roof. Boards measuring 5x15 cm are suitable (if you want to use ordinary rafters). Thicker sloping rafters can also be used (if you intend to build a hip roof). Ondulin or metal tile will be an ideal option for a roof.
- Fencing. You need to fence at least the 2nd floor of the structure. You can decorate the gazebo with decorative grilles.
Foundation
You can build a lightweight construction with one floor on a flat surface and not attach it to the base, but for a two-story gazebo will need to build a foundation. When installing the frame structure, vertical posts should be installed. An ideal option for such a structure would be the use of a point foundation. The cost of such work is relatively low, in addition, they will need to spend a minimal amount of time.
The optimum cross-section of the foundation supports is 0.4x0.4 m (or so). It is recommended to choose solid blocks or bricks to create the foundation..


Monolithic pillars
Foundation supports can be monolithic. The design will be characterized by increased strength, but this option is more expensive. You can fill the foundation directly into the ground (if the walls of the pit are strictly vertical, and it itself differs in the correct geometry). Columns are brought to the surface at 0.2 m, no more. However, for greater reliability, many prefer to use formwork.
- Dig a hole with a depth of about 0.3 m. The formwork box will need to be installed around the perimeter of the excavation. Then take the polyethylene and cover it with a hole and formwork. It will prevent the penetration of soil moisture and will not allow liquid to leave the concrete.
- The reinforcement cage must be lowered into the post. You should immediately make formwork for each support. Concrete will have to harden to a certain extent. It is necessary to wait for solidification, and this is one of the minuses of this method.
- Typically, formwork is removed one week after pouring. Installation will continue in about two weeks.




From a strong wind, a 2-story building can tip over, so you should seriously think about how best to fix the frame on the foundation.
Mount
If the foundation is monolithic, then special nodes can be provided for fixing the columns of wood. If you have filled a core in the foundation, make a hole in the vertical beam and push it onto the support. After that, you only need to take care of the additional mount.
In addition, the frame can be fixed with the help of wooden dowels, struts, brackets or steel corners. When installing vertical elements, you need to constantly check whether they are evenly spaced.
For structures with one floor, one column is usually enough, but for two-story buildings, it is recommended to install 2-3 racks in the corners. So you will make the gazebo as stable as possible. The distance between the vertical elements depends on what dimensions the gazebo has, as well as on the type of construction.
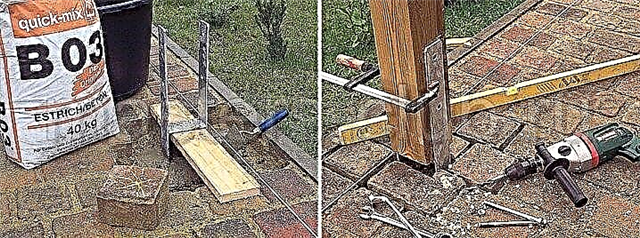
The height of the vertical posts is different. You can install a vertical element over the entire height of the structure: it will be a solid column. This is a rather difficult option for doing construction work with your own hands. You can choose another way: as if add vertical elements of the 2nd floor to the racks of the 1st.
After installing and securing the pillars of the 1st floor, begin to mount the floor beams, which should be between the floors. They are held by a transverse strapping. It will also be necessary to take care of additional fastening. Wizards use a variety of methods that allow you to reliably connect different elements. This, for example, the use of countersunk spikes that prevent the beams from moving.


To work with wood as convenient as possible, you can use a manual milling cutter. So you can not only make various grooves, but also additionally decorate elements in sight, creating a beautiful relief on their surfaces.
Design Examples
A very convenient option when the staircase leading to the second floor of the structure is on the street.

A log arbor looks very beautiful, such a structure will become a unique highlight of your site.

Some people prefer space: such a gazebo is suitable if you are not trying to save space on the territory.

A very attractive option for many owners of suburban areas is a 2-storey construction with a furnace complex.
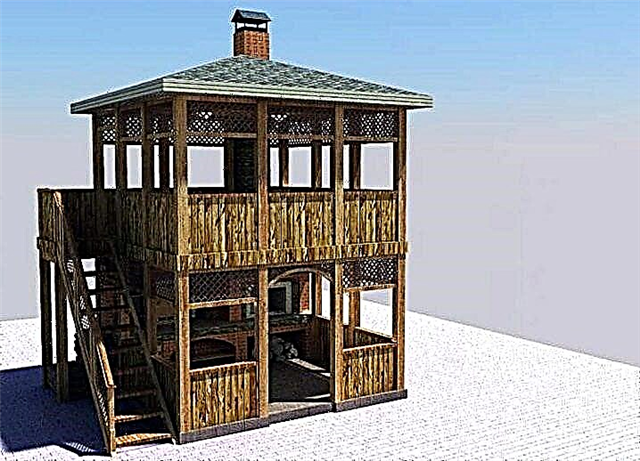
Do not forget about the design. In appearance, this building looks quite simple, but a pleasant color gives it personality, makes it more interesting.

Such designs are suitable for people who strive for originality and do not think about saving space on the site.
How to make a winter gazebo
A two-story gazebo with barbecue can be winter. Accordingly, warming comes to the fore. Again, the base of the structure can be made of wood or metal elements. Features of warming a two-story gazebo can be represented as follows:
The best option for insulation will be plate material. For wall surfaces that have precise geometry, polystyrene foam or stone wool is best suited. These materials are accurate and easy to install.
Thermal insulation from these materials will be very high. If you use a stove or electric heaters, a well-heated room will retain heat for 1 to 2 days,
Installation of plate material is carried out from the external or internal side of the wall. To do this, you need a crate device. To save, you can use a trim board, which sheathed the walls of the gazebo. Plate insulation is mounted on the external surface of the wall. On top of the insulation layer, you can lay any material - for example, siding,
In the winter gazebo, it is necessary to equip the heating. You can install blowers or use electric heaters. But it is better to use them as auxiliary heating elements. Beautiful and rational will be the creation of the furnace. Thanks to the chimney, it can be used as a barbecue, set a cauldron.
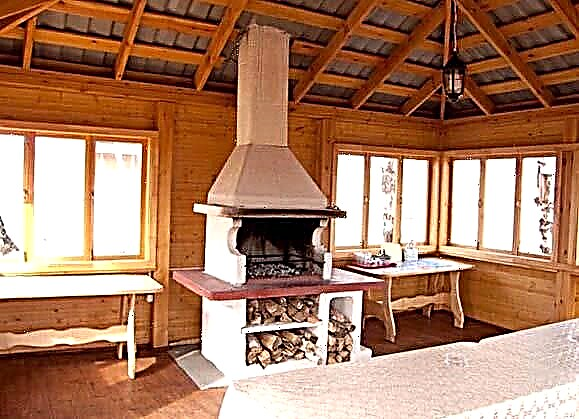
Projects of gazebos in two floors
Creating a gazebo in two floors involves the implementation of any project. There are no special restrictions. It all depends on the strength of the foundation and the supporting material itself.
When designing, it is important to determine the design and location of certain zones. Despite the lack of a large number of rooms, zoning of the space of the gazebo should be as thought out as possible. Moreover, one zone may be located inside or surrounded by another zone. Accordingly, they can be combined, combined or disconnected.
This makes it possible to create a project that is optimal in terms of convenience and area. Therefore, it is necessary to highlight several main areas of a two-story building:
- such a structure necessarily has a common zone. It includes a table, benches, or chairs or a sofa. This is the central zone of the entire structure. It is advisable to arrange it on the ground floor to facilitate access,

- barbecue area. The creation of a two-story building makes such a zone mandatory. The center of the zone will be a stove or a barbecue. It is better to arrange it near the wall in order to save free space and give more space for the common area,
- on the second floor you can create a separate recreation area. A good option is a sun terrace. There you can arrange wicker furniture or put a bed.

If you make stairs from the outside of the gazebo, then the upper floor can be left open for a warmer period. Meanwhile, it is better to insulate the first floor and it will be possible to use it year-round. The main thing is to make roof insulation. For this, rolled mineral wool is perfect.
Do it yourself design
When building a closed winter gazebo, special attention is paid to its layout. This is explained by the fact that snow will accumulate on the roof of the building. This design requires insulation and glazing. The tasks of designing an open and closed gazebo for a summer residence:
- construction location
- parameters,
- degree of lighting
- material calculation
- type of construction
 Dimension drawing for building a gazebo
Dimension drawing for building a gazebo
For the independent implementation of the above tasks, experts advise using various computer programs. With their help, you can create a 2-dimensional and 3-dimensional drawing. The last image allows you to look at the future structure as realistic as possible. But working with two-dimensional drawings is easier. Beginners can take advantage of programs such as HomePlanPro and ArConHome. The user can choose the optimal ready-made template for future construction. In this case, individual sizes are set, suitable consumables are determined.
You can use the following computer programs to design the gazebo:
- GoogleSketchUp - the user has great opportunities in planning a future design.
 This is how the designed gazebo looks in GoogleSketchUp
This is how the designed gazebo looks in GoogleSketchUpTo automatically create a three-dimensional model, the user needs to use simple tools (shapes, two-dimensional lines, abstract shapes). Beginners can prepare a project using such a program using the built-in tooltips.
Preparatory work
Do-it-yourself gazebo is built from various materials (stone, brick, wood). The choice of material depends on the following factors:
- the load that will be exerted on the building,
- average number of vacationers
- construction dimensions
- the presence or absence of a furnished outdoor terrace,
- open or closed gazebo,
- form of construction.
To make a rectangular two-story gazebo at the dachas, we use wood - beams and grooved boards as the basis. For the roof you will need to buy a metal tile. The lower binding is made using untreated beams with a section of 120x150 mm, and the upper - from similar elements with a section of 100x100. As racks, you can use grinding bars (100x100).
 Diagram of the frame of a rectangular two-story gazebo
Diagram of the frame of a rectangular two-story gazebo
For the manufacture of railings, lumber will be required. We will equip the floor from a grooved board. To sheathe ceilings, we use a wooden lining. For rafters, bars (50x150 mm) will be required. The crate will be laid from edged boards. The staircase can be made independently from polished beams or bought ready-made.
A wooden gazebo in 2 floors is going on a flat area. To do this, use freestanding poles or reinforced concrete strips. Since the weight of the constructed structure is small, it is possible to equip the foundation of shallow depth. If you plan to build a gazebo with a terrace, then waterproofing the foundation and the roof. Of the tools required level, tape measure, concrete mixer, grinder, buckets, shovel.
Step by Step Actions
- Pre-prepare the column foundation. To do this, we tear out the pit, equip and tamp the “pillows” from consumables.
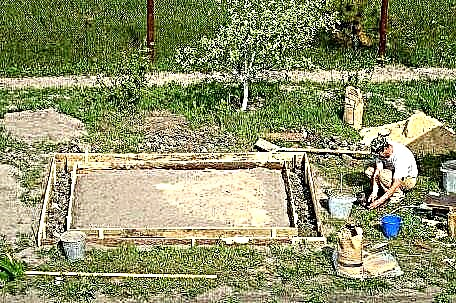 Installation of the foundation under a two-story gazebo
Installation of the foundation under a two-story gazebo
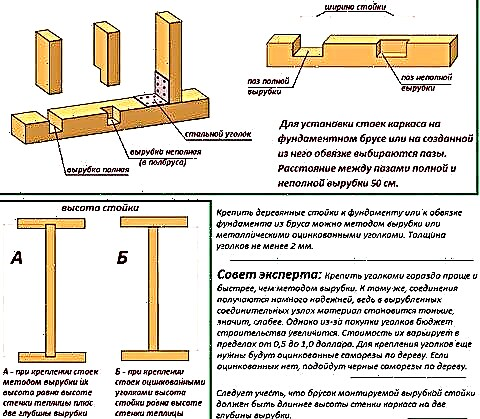 Scheme for installing vertical arbor posts
Scheme for installing vertical arbor posts

 The project of a two-story gazebo with a trellised crate made of wood
The project of a two-story gazebo with a trellised crate made of wood

